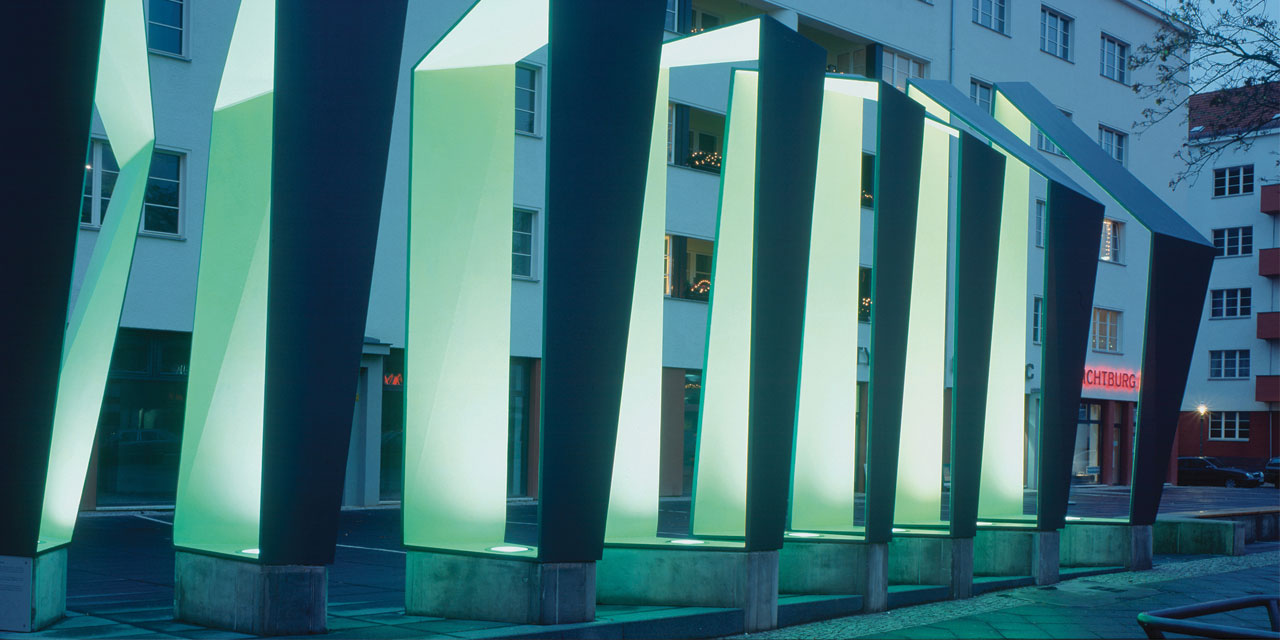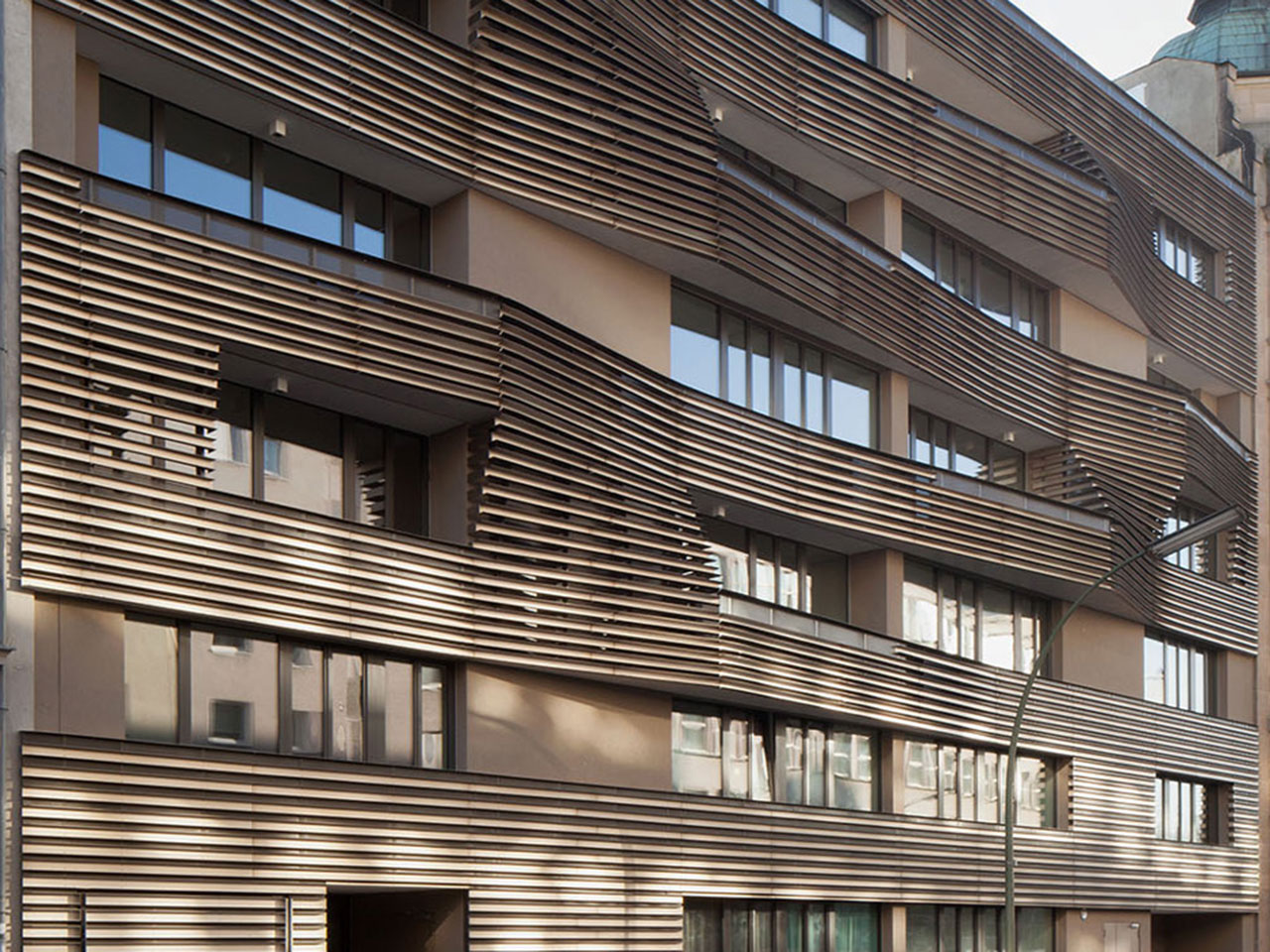bfstudio-architekten
www.bfstudio-architekten.de >>
Solving inner-city tasks with architecturally well-considered concepts: This is the claim of bfstudio-architekten offices of Benita Braun-Feldweg, Matthias Muffert and their team. The revitalisation of the listed 'Gartenstadt Atlantic' (Garden City of Atlantic), the organic filling of vacant lots surrounded by listed houses in Alte Jakobstraße, the completion of a building ensemble from the Wilhelminian era (Gründerzeit) in Markgrafenstraße – these examples show the think- and working methods of bfstudio-architekten.
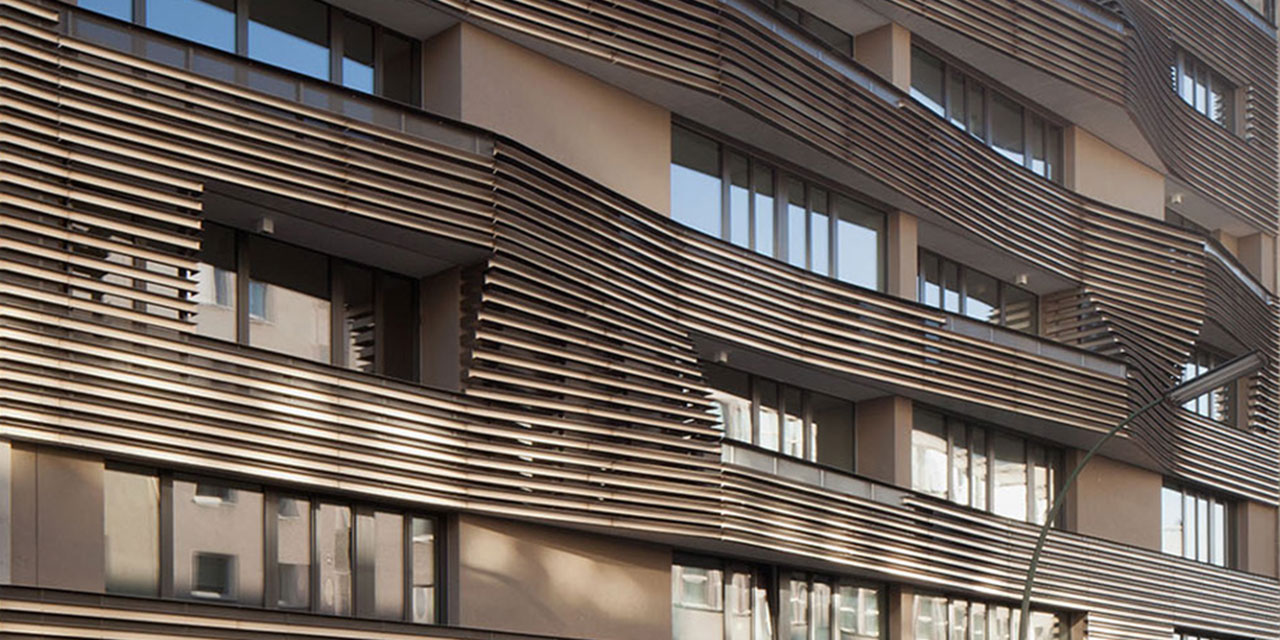
Architecture is understood here as a complex, multidimensional network of relationships between public and private areas. Meanwhile, the original idea of Metropolenhaus has become reality in the shape of three residential buildings. Establishing relationships between living and working, contriving holistic utilisation concepts – bfstudio-architekten can put this approach into practice in their dual role of developer and architect. True to this claim, the new METROPOLENHAUS Am Jüdischen Museum is now taking shape.
METROPOLENHAUS II – ALTE JAKOBSTRASSE
Filling of vacant lots along the historical urban grid pattern in the immediate vicinity of listed buildings: The Metropolenhaus in Alte Jakobstrasse accepts in its functional design the challenge of its environment and, by means of an expressive façade, takes the particular urban development situation into consideration. The façade is not only a well-considered relocation of function with regard to shell structure, balustrade and sunshade but rather the creative expression of a metamorphism of object and space.
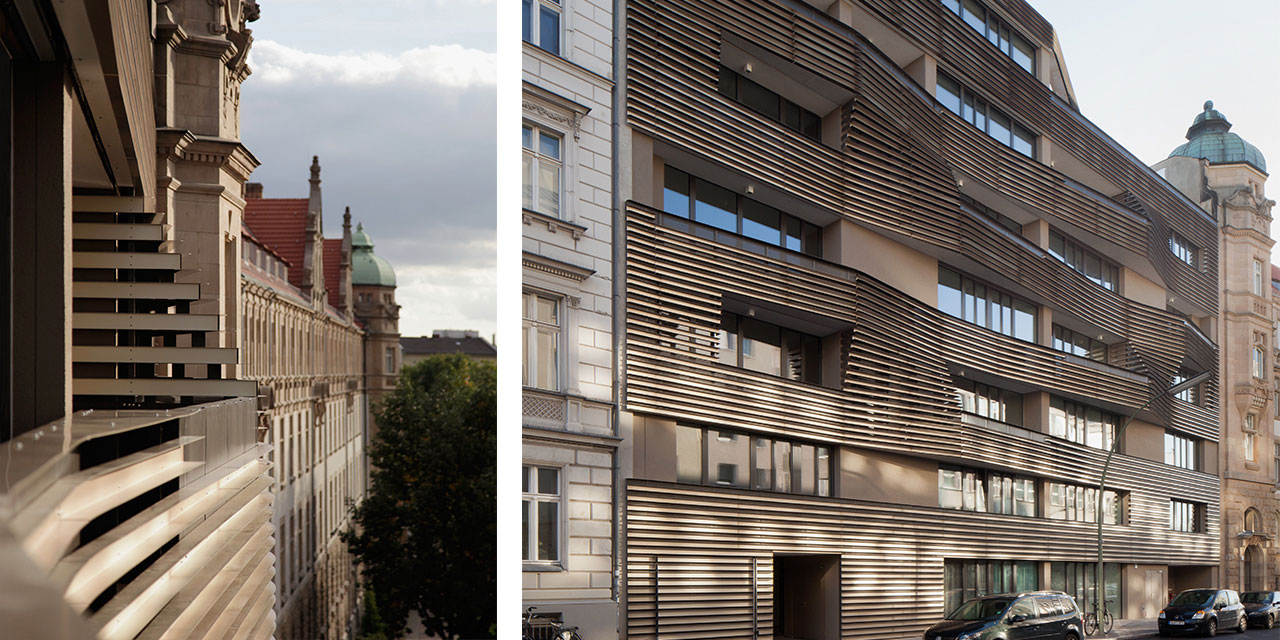
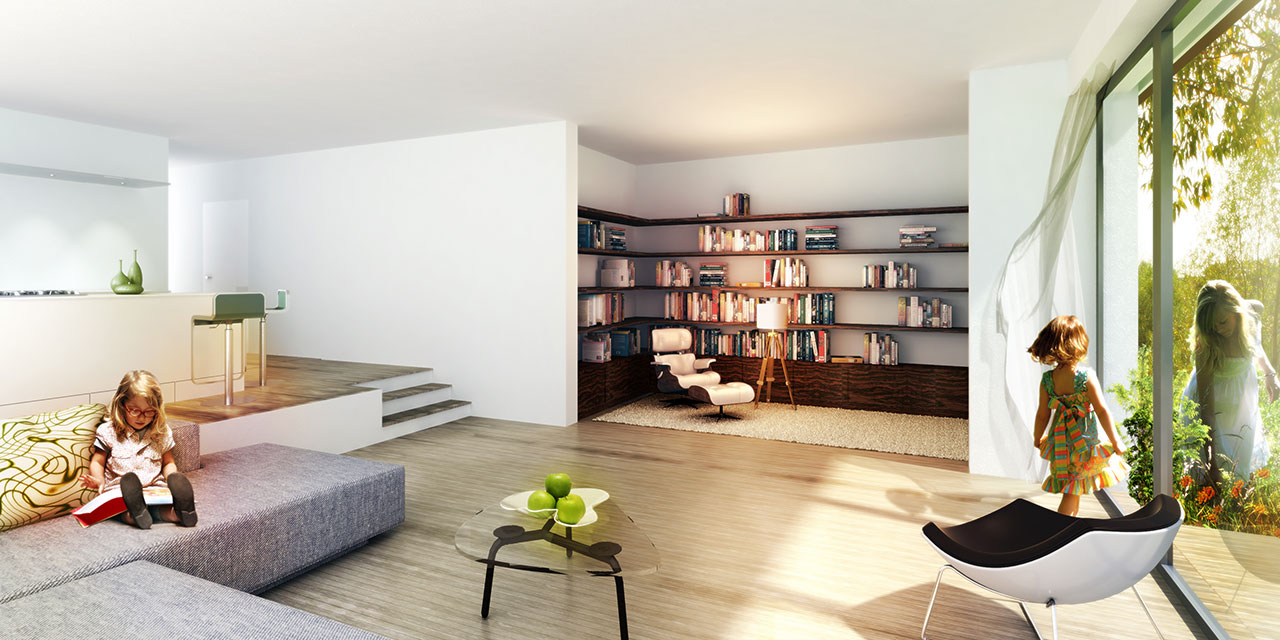
METROPOLENHAUS I – MARKGRAFENSTRASSE
Spatial relationships and overlaps with regard to urban development grid patterns and geometries: The Metropolenhaus in Markgrafenstrasse is the well-considered architectonic answer to a firewall at the end of a fragmentary building ensemble which opens towards Besselpark. Stacked floors with different room heights are pushed off-set into one another – a charmingly distinctive architectural figure as a cornerstone of the ensemble.
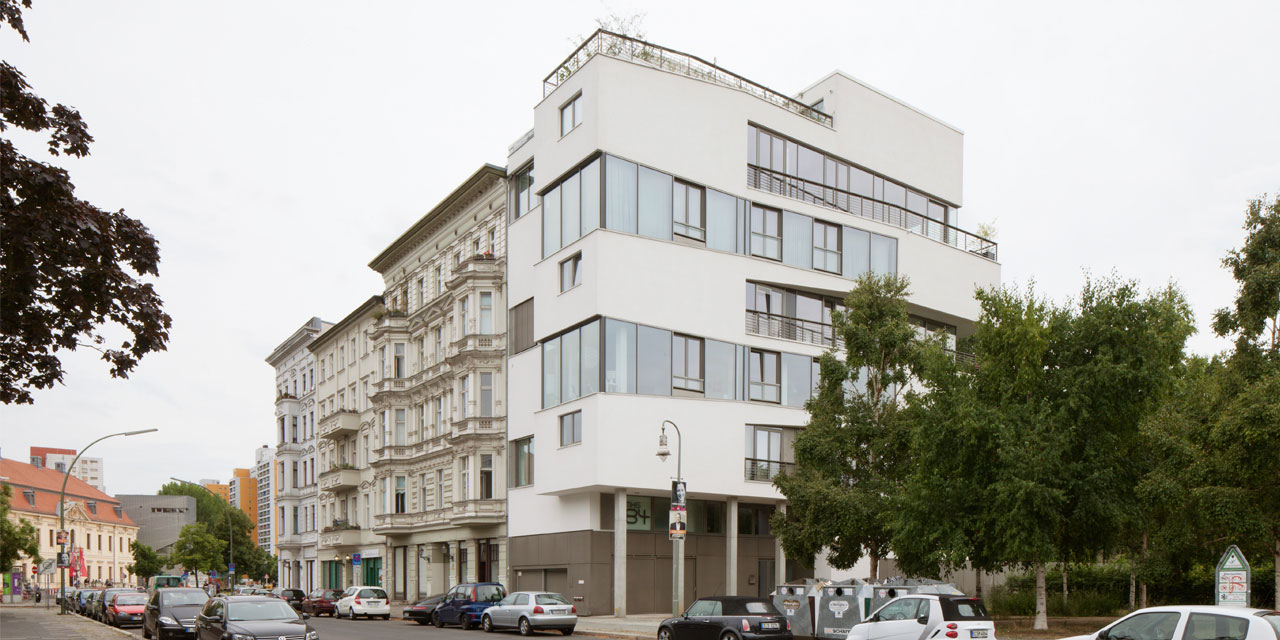
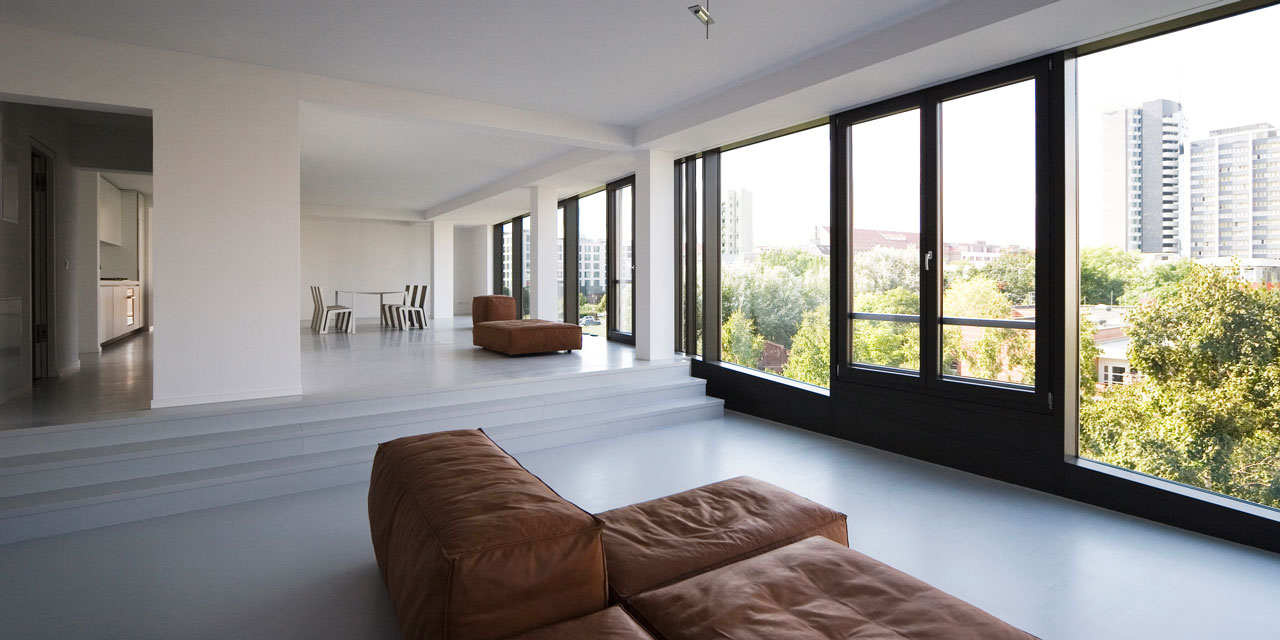
Gartenstadt Atlantic
The reurbanisation of an entire district was a challenging assignment for bfstudio-architekten, as they were assigned with the task of modernising Gartenstadt Atlantic, one of the listed reformation dwellings of the 20s by architect Rudolf Fränkel. The challenge of developing a holistic concept for revitalising the commercial units, which are integrated in the modernisation concept for 500 apartments, makes Gartenstadt Atlantic one of the most important projects of Berlin relevant to urban development.
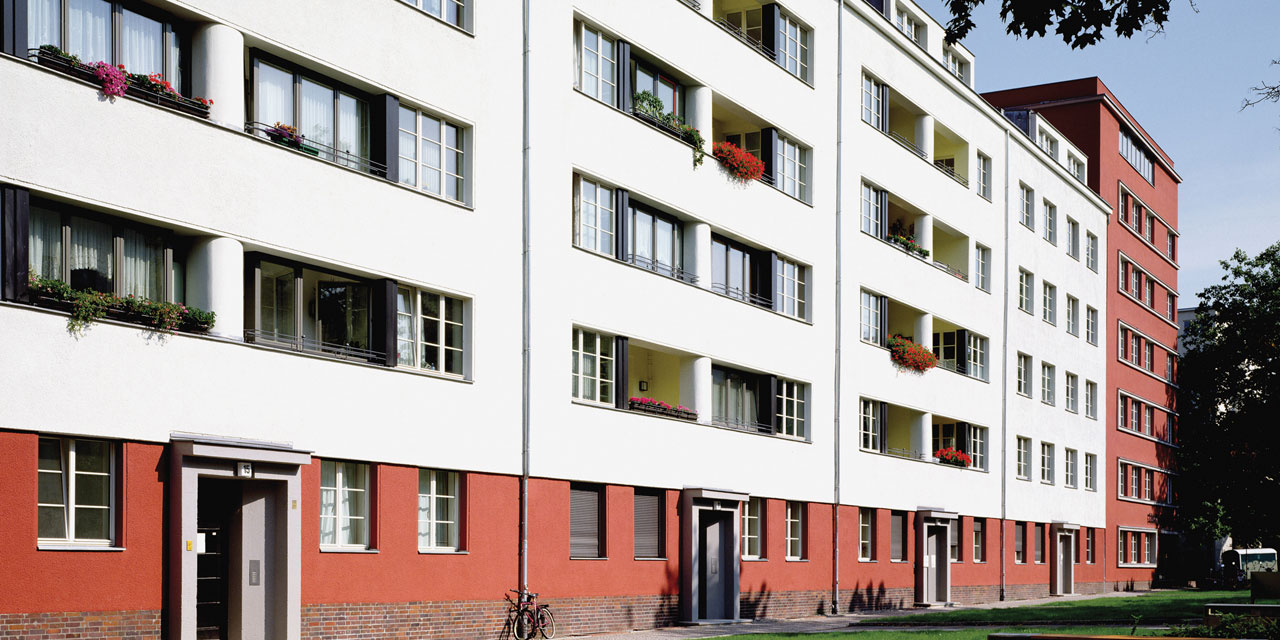
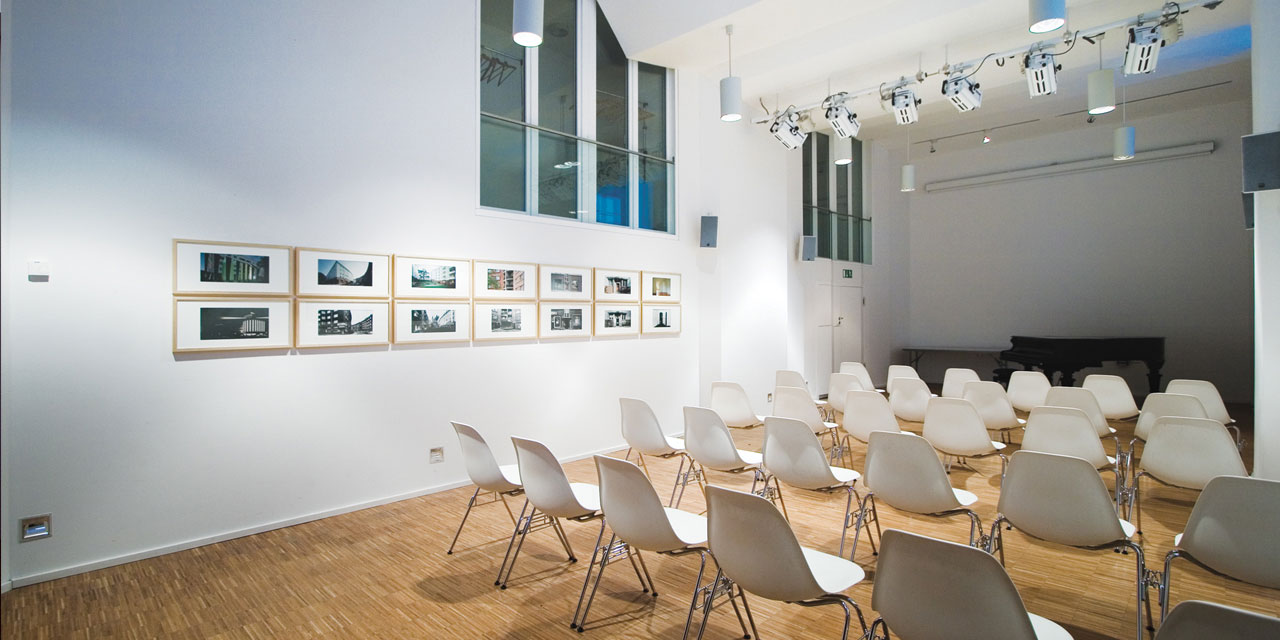
Awards
2008 Exhibition in the course of the Architecture
Biennale Bucharest "Gartenstadt Atlantic and
Rudolf Fränkel", in cooperation with the
Goethe-Institut, Bucharest,
2006 Exhibition "Gartenstadt Atlantic and Rudolf
Fränkel" in the BDA-Galerie, curator Gerwin Zohlen. da!
2004: Gartenstadt Atlantic as one of the 10 most important
construction projects in Berlin in the past 10 years.
2003: Award of the foundation "Lebendige Stadt" (Lively City)
